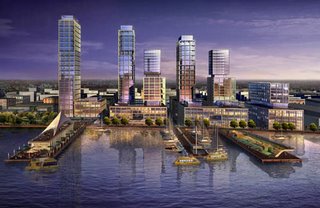Still Smoking in Greenpoint: What Kind of Reception Will New Towers Get?
 Yesterday, we posted and wrote on Curbed about new renderings of plans for the site of the flambéed Greenpoint Terminal Market. A spiffy drawing passed along to Curbed by a reader appears to the right.
Yesterday, we posted and wrote on Curbed about new renderings of plans for the site of the flambéed Greenpoint Terminal Market. A spiffy drawing passed along to Curbed by a reader appears to the right.This morning, we heard from architect Karl Fischer's executive assistant, who pointed out the drawing is an old one and that he is not working on the project. The Perkins Eastman website also features several Greenpoint renderings, but they may not be current either.
In all truth, the Perkins Eastman plan (below, right)
 is much more visually interesting, but still suffers from many of the same ills, most notably that the project is both very, very tall and very massive too. Needless to say, it will add thousands of residents to Greenpoint, which is served only by the lowly G Train. (Not that a G with bigger trains and something that looked like real subway service wouldn't be a workable solution for some.)
is much more visually interesting, but still suffers from many of the same ills, most notably that the project is both very, very tall and very massive too. Needless to say, it will add thousands of residents to Greenpoint, which is served only by the lowly G Train. (Not that a G with bigger trains and something that looked like real subway service wouldn't be a workable solution for some.)In the Fischer original, top, two of the towers were in the 30-40 story range. Two were 20-30 stories. And two were 10-15 story buildings with six story boxy structures wrapped around them. In the redone version, we have two 30-40 story towers and two that look to be in the 20-30 story range. Again, they are surrounded by five-to-ten story buildings. The Perkins website puts total square footage a 2.6 million square feet. One big plus of the new design is that there appears to be quite a bit of waterfront park space, and several piers.
It appears that almost nothing of the original Terminal Market is preserved, which is interesting in the sense that half of the Terminal Market was left standing after the fire, despite the spectacular and destructive nature of the (maybe deliberate, maybe accidental) blaze. So, we're assuming that most of the surviving buildings would fall to the wrecking ball (rather than the fire gods).
Whoever the architect turn out to be and whatever the details of the design after the project goes through multiple revisions, the issue is and will be sheer size of the project and the fact that it will overwhelm and swallow up the surrounding community and tax the infrastructure beyond capacity.
Now that everyone in Greenpoint is in a foul mood because their community was almost engulfed and buildings that some wanted to preserve were turned to rubble before the process could play out, do you think any new plans--even if these aren't even close to a final proposal--that include a half-dozen waterfront highrises and no trace of the Terminal Market are going to be greeted warmly?
We thinketh not.

3 Comments:
While I think this completely sucks and is very suspicious, I just want to mention that those 6 stories ringing the site are generally a good idea. Or at least can be if done right. Low scale at the curb creates the kind of fabric you see in older tenement style neighborhoods. And if really done right they will have small retail spaces for small local stores along the entire ground floor. Oh, but what am I talking about... they will put a citybank on one side and duane read on the other. Anyway, here's to hoping that one day someone gets it all right.
Hmm I love the idea behind this website, very unique.
»
Nice idea with this site its better than most of the rubbish I come across.
»
Post a Comment
<< Home